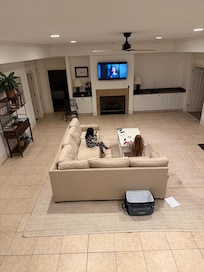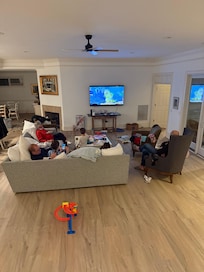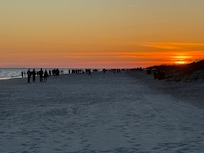“Drake's Beach House” is a magnificent 6,300 SF, 6-bedroom and 6.5-bath home in North Forest Beach. Located less than 50 steps away from the beach, this is the ideal home for your next vacation!
-Private beach access right outside the front door to the left of the driveway
-Less than a 3-minute walk to Coligny Circle with over 80 shops, more than 20 restaurants, grocery stores, and nightlife
-2 separate over-sized living areas, 2 fireplaces
-6 bedrooms, each with a full bathroom and TV; comfortable beds and furniture for relaxing
-Centrally located, 21x15 generous kitchen with eat-at bar, large island, brushed nickel appliances, double oven, cooktop, granite counters, fully stocked cooking and bakeware, abundant counter space, 4 bar stools, and a table that seats 10
-Laundry room with washer, dryer, mud sink, and ironing board directly off the kitchen
-Professionally decorated and comfortable furnishings
-3 covered balconies to enjoy the outdoors, which are our family's favorite hangout with great ocean views; patio furniture, rocking chairs, and a grill for outdoor living enjoyment
-Wireless internet access
-Private, fenced-in yard with a pool and hot tub
-A truly exceptional home that will comfortably accommodate up to 18 people, all while allowing everyone to have their own private spaces and entertainment zones
-----
Level Descriptions:
-1st Level: An entertainment-focused 26x20 living area with an Italian-tiled floor, sectional sofa, 4-seat, bar-height dining table, 50" TV, and fireplace; A wet bar, and a full-size refrigerator; 3 over-sized bedrooms with private bathrooms and closets; Bedroom configurations are 1 King, 2 Queens, 1 King; Outdoor access through two large, glass patio doors that overlook the covered patio, pool, and hot tub; garage access to 2 car stalls.
-2nd Level: 38x25 Living Room with 70" TV and fireplace; Gourmet kitchen with eat-at bar, over-sized island, granite countertops, laundry access, and full kitchen amenities to easily dine in during your stay; Spacious 10-seat dining room table; Double door access to covered patio overlooking the pool, complete with rocking chairs to enjoy the daily sunrise!; Powder bath located off the living room; 2 bedrooms, one with King bed, hardwood floors, a private bath, walk-in closet, and an expansive and private deck with rocking chairs that overlooks the pool and faces the ocean; 2nd bedroom considered the Master Suite, King bed, with over-sized bedroom, walk-in closet, and large dual vanity bath with separate shower and soaking tub.
-3rd level: 30x25 massive bedroom/playroom designed as a kids’ hangout with spectacular views of the ocean; private bath, walk-in closet, and sleeps up to 6 with 3 Queen Beds.
-----
Additional Room-by-Room Descriptions:
Kitchen: Granite countertops and tile floors with an eat-at breakfast bar with 4 bar stools; Appliances finished in brushed steel, double oven and counter microwave to service the large dinners; toaster oven, full refrigerator with ice maker; Over-sized work island, generous counter space for cooking prep and 21x15 large space…because everyone gathers in the kitchen! The kitchen is stocked with cups, plates, silverware, bakeware, pots and pans, knives, and most anything you would need to cook a meal or bake in the home. If you have specific needs for cooking, ask us to confirm that we do or do not have it.
Dining Room: A 20x13 room conveniently located near the kitchen, featuring ten seats and a large family-meal table. The dining room is viewable from the family room, yet offers somewhat private dining for those who want to be out of the kitchen and family room areas.
Laundry Room: Full-size washer and dryer; counters, cabinets, mud sink, ironing board, iron; located at the back of the kitchen
Outdoor Areas: Large, private fenced-in pool deck, gas grill, tables, and chairs; Pool, hot tub (may be heated at additional cost), outdoor shower; 3 covered patios; trash can storage; fully enclosed, 2-car garage bays with garage doors
-----
Sleeping Arrangements:
-1st Level, 3 bedrooms:
Bedroom 1: Grand suite featuring a 25x17 room, king bed, sitting area, TV, pool view, walk-in closet, bathroom with dual sinks, and tub/shower combination
Bedroom 2: Guest Suite featuring a 19x15 room, 2 queen beds, TV, walk-in closet, bathroom with dual sinks, and glass-door shower
Bedroom 3: Guest Suite featuring a 20x13 room, king bed, sitting area, double closets, TV, bathroom with a tub/shower combination
-2nd Level, 2 bedrooms:
Bedroom 4: Master suite featuring a 21x16 room, king bed, sitting area, TV, spectacular views of the ocean, walk-in closet, bathroom with dual sinks, separate toilet, soaking tub, and a spacious separate shower
Bedroom 5: Guest suite featuring a 20x14 room, king bed, hardwood floors, sitting area, TV, private balcony with rocking chairs and fantastic views of the ocean and pool, plus a bathroom with dual sinks and a shower
-3rd level, Bedroom/Playroom combination:
Bedroom 6: We designed this room for the kids. It is a massive 30x25 room featuring 3 Queen beds; It has ocean views, a walk-in closet, plus a bathroom with a shower. Our kids love this room and refer to it as the “Dolphin Lookout”!
-----
Whether relaxing in one of the generous bedrooms, watching a sunrise on the patio, making a splash at the pool or having a blast at the beach, you’ll enjoy the opportunity to make this home part of your Hilton Head vacation to create memories for years to come. We have enjoyed renting this home out to many repeat guests over the years. We look forward to having you as a guest in our home!
Keywords: Homes

















