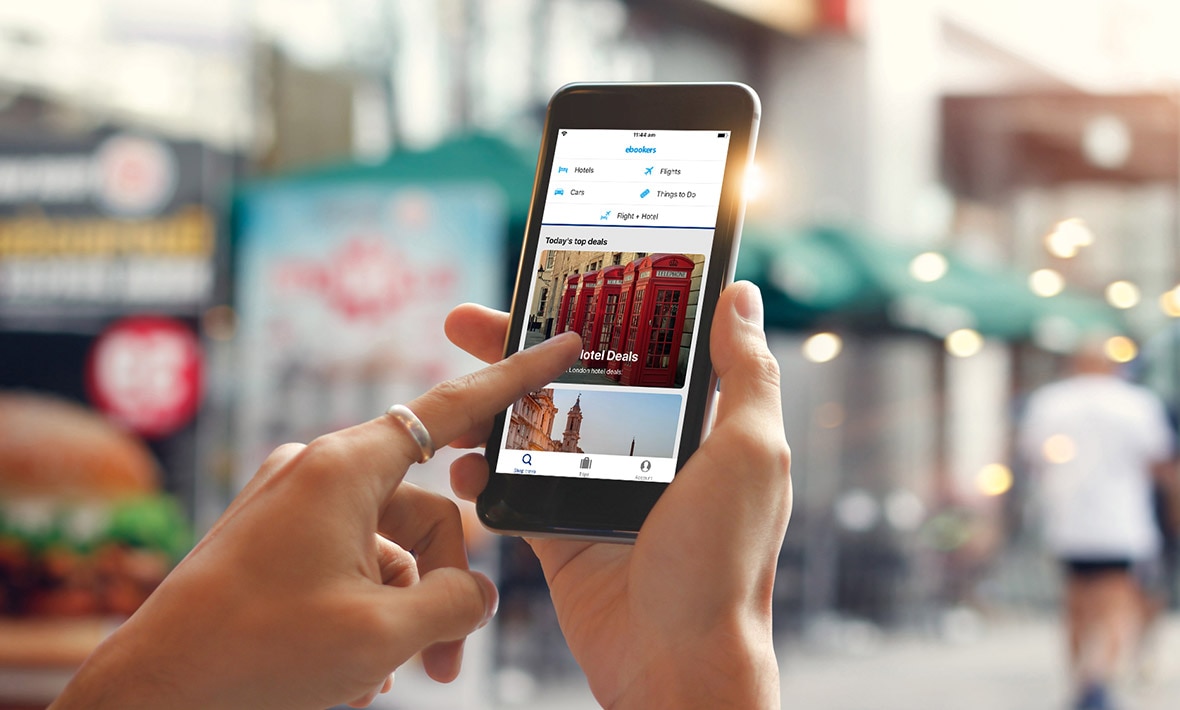Search hotels
What’s new
Travel your passion
Hotel destinations in Europe
Hotel destinations worldwide
Recommended hotels
- CABU By The Lakes
- Sunset Beach Club
- Clayton Hotel Liffey Valley
- Camping Bella Italia
- Clayton Whites Hotel
- The Gibson Hotel
- Amber Springs Hotel & Health Spa
- Ferrycarrig Hotel
- Springhill Court Hotel
- Killarney Plaza Hotel and Spa
- Hodson Bay Hotel
- The Heritage
- The Connacht Hotel
- Riverwalk Student Accommodation
- Sol Lanzarote
- Apartamentos Cinco Plazas
- Salthill Hotel
- Hotel Pennsylvania
- Sunset Beach Club
- Ashdown Park Hotel

